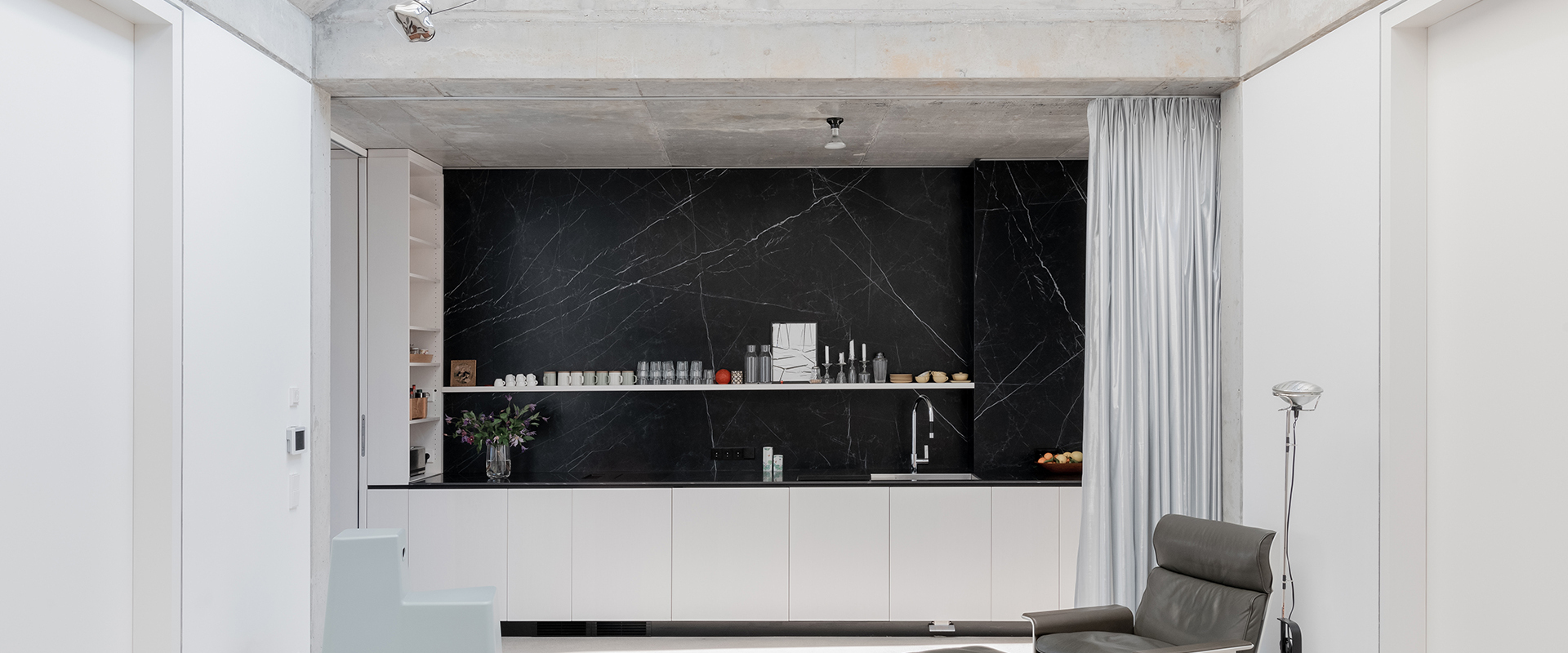
German magazine Arch+, which specialises in architecture and design, has chosen SapienStone for its editorial offices in Berlin. The recent relocation of the prestigious publication has placed the Arch+ offices in the heart of Berlin, in Friedrichstrasse, next to Daniel Libeskind’s Jewish Museum, in a new and exciting architectural project.
The architectural context
Fizz23 is an innovative and futuristic building complex that houses the editorial offices, a building converted into a cooperative complex that provides a home for creative industries: writers, designers, creative agencies, architectural firms and magazine editorial teams in a fusion of disciplines, which provides space for imagination and inventiveness.
ARCH+’s spaces have also been conceived in a new and different way: the architects have designed a flexible, multifunctional environment which can be transformed to accommodate exhibitions, events, presentations, talks and training sessions. Spaces that convey a sense of openness and open-mindedness, welcoming a blend of disciplines. As such the core of the ARCH+ offices is an open-plan space which communicates and interacts with the various rooms and transforms as needed. The central Light Room overlooks one of the most surprising inclusions in the space, considering its nature: a kitchen, a symbol of welcoming and a tool allowing for flexibility in the use of space.
The meetings and talks frequently organised by ARCH+, as well as the cooking shows and private events, become special and convivial moments thanks to the use of the kitchen which, in addition to being useful, is a distinctive element of design.
The design of the kitchen with the SapienStone worktop
Silky, the one chosen for this project, has a more velvety feel, providing soft and welcoming sensations and pairing surprisingly well with the marbled aesthetic of the design. Polished, the other finish available, lends shine and linearity, exalting the depth of the black.
Even the large size of the Dark Marquina slabs of SapienStone are a key element of an ambitious design like the one brought to life in Berlin. Having the ability to create uniform surfaces and walls without having to visually interrupt the harmony of the patterns is an excellent way to increase the visual impact of the entire kitchen.
The back wall occupies the full height of the niche and is only interrupted by a slim shelf. The wall is visually filled with black, almost creating a sense of boundlessness which seems to enlarge the space. Also, the contrast with the surrounding walls, which have been left in their natural rough concrete finish, conjures up references and suggestions which can enhance and refine the visual appeal of both materials.
Finally, following the modularity of the spaces and the dynamic interpretation of the activities which will take place in them, the architects inserted an important stylistic device: the kitchen can be hidden behind a separating curtain with a simple gesture.
An original and innovative design, a unique location for a kitchen which, thanks to the linearity of the design and the elegance of the materials, becomes the star and lends its character to the space. The Dark Maquina texture is sheer aesthetic elegance, deep and eye-catching, a suggestion which creates space for the imagination, a pure exercise of taste.